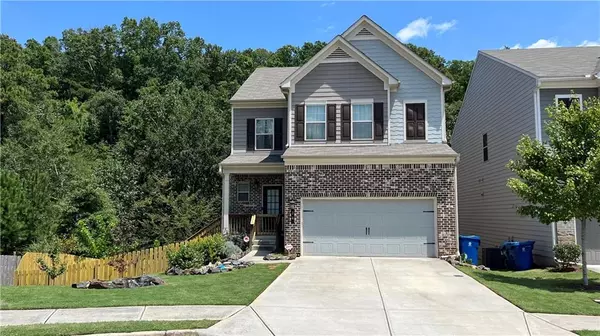For more information regarding the value of a property, please contact us for a free consultation.
Key Details
Sold Price $420,000
Property Type Single Family Home
Sub Type Single Family Residence
Listing Status Sold
Purchase Type For Sale
Square Footage 2,313 sqft
Price per Sqft $181
Subdivision The Springs At Rockhouse
MLS Listing ID 7276670
Sold Date 12/12/23
Style Craftsman,Traditional
Bedrooms 4
Full Baths 2
Half Baths 2
Construction Status Resale
HOA Fees $750
HOA Y/N Yes
Originating Board First Multiple Listing Service
Year Built 2019
Annual Tax Amount $5,234
Tax Year 2022
Lot Size 0.380 Acres
Acres 0.38
Property Description
Presenting a pristine 4-bedroom, 2 full bath & 2 half bath home which backs up to the Alcovy River, with the property line going to the other side of the river, on a cul-de-sac lot! There are two back decks overlooking the beautiful backyard, with the lower deck fully screened in. This home offers an expansive and well-thought-out open floor plan, seamlessly connecting the kitchen and dining area to the spacious family room, creating an ideal space for daily living and entertaining. Heading upstairs, you'll find a generous owner's suite with an adjoining owner's bath, complete with double sinks, a separate tub, and a shower. It's a private sanctuary to retreat to at the end of the day. The other bedrooms are all spacious with walk-in closets. Brand new paint throughout the interior was just completed!
The mostly finished basement has a separate A/C & dehumidifier, a half bathroom and an industrial dog wash that can stay with the home. Just install flooring (or use the current concrete floors) sheetrock in one of the rooms, and a ceiling, and the basement is done! Included with the home is also an EMC security system with cameras and all the bells and whistles. Nestled within the community, you'll have access to a variety of amenities, including a sizable pool for those warm summer days, a playground for kids, well-maintained tennis courts, and a clubhouse for gatherings and events. Notably, lawn care is included, making maintenance hassle-free. This home is all about comfort, functionality, community living, and gorgeous year-round views. If you're seeking a unique, well-maintained property in a family-friendly neighborhood, this is your opportunity. Contact us now for a viewing and take the first step toward making this lovely house your new home.
Location
State GA
County Gwinnett
Lake Name None
Rooms
Bedroom Description Oversized Master,Roommate Floor Plan,Split Bedroom Plan
Other Rooms None
Basement Daylight, Finished, Finished Bath, Full, Walk-Out Access
Dining Room Open Concept
Interior
Interior Features Crown Molding, Disappearing Attic Stairs, Double Vanity, Entrance Foyer, High Speed Internet, His and Hers Closets, Tray Ceiling(s), Vaulted Ceiling(s), Walk-In Closet(s)
Heating Central, Electric
Cooling Ceiling Fan(s), Central Air
Flooring Carpet, Ceramic Tile, Laminate
Fireplaces Type None
Window Features Insulated Windows
Appliance Dishwasher, Electric Range, Microwave
Laundry Laundry Room
Exterior
Exterior Feature Garden, Private Front Entry, Private Yard, Rear Stairs
Garage Attached, Driveway, Garage, Garage Faces Front
Garage Spaces 2.0
Fence Back Yard, Fenced
Pool None
Community Features Clubhouse, Homeowners Assoc, Near Shopping, Near Trails/Greenway, Playground, Pool, Sidewalks, Street Lights, Tennis Court(s)
Utilities Available Cable Available, Electricity Available, Natural Gas Available, Phone Available, Sewer Available, Underground Utilities, Water Available
Waterfront Description None
View River, Trees/Woods, Water
Roof Type Composition
Street Surface Paved
Accessibility None
Handicap Access None
Porch Deck, Front Porch, Rear Porch, Screened
Private Pool false
Building
Lot Description Back Yard, Cul-De-Sac, Front Yard, Landscaped, Stream or River On Lot, Wooded
Story Two
Foundation None
Sewer Public Sewer
Water Public
Architectural Style Craftsman, Traditional
Level or Stories Two
Structure Type Brick Front,Cement Siding,HardiPlank Type
New Construction No
Construction Status Resale
Schools
Elementary Schools Alcova
Middle Schools Dacula
High Schools Dacula
Others
Senior Community no
Restrictions false
Tax ID R5238 851
Special Listing Condition None
Read Less Info
Want to know what your home might be worth? Contact us for a FREE valuation!

Our team is ready to help you sell your home for the highest possible price ASAP

Bought with Virtual Properties Realty.com
GET MORE INFORMATION




