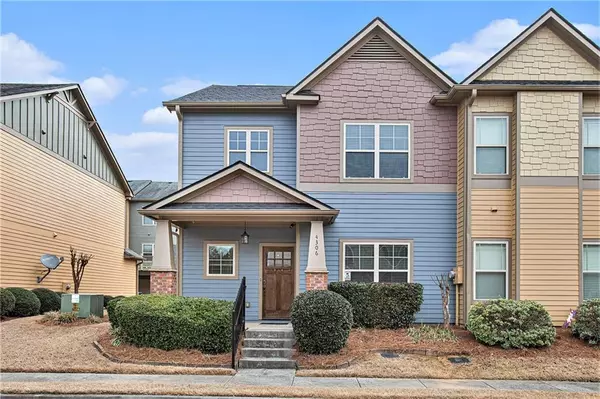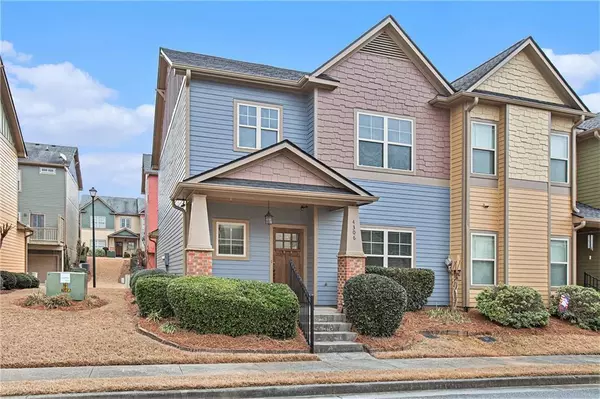For more information regarding the value of a property, please contact us for a free consultation.
Key Details
Sold Price $305,000
Property Type Townhouse
Sub Type Townhouse
Listing Status Sold
Purchase Type For Sale
Square Footage 1,704 sqft
Price per Sqft $178
Subdivision Lake Acworth Village
MLS Listing ID 7392694
Sold Date 07/09/24
Style Townhouse,Traditional
Bedrooms 3
Full Baths 2
Half Baths 1
Construction Status Resale
HOA Fees $220
HOA Y/N Yes
Originating Board First Multiple Listing Service
Year Built 2007
Annual Tax Amount $3,611
Tax Year 2023
Lot Size 914 Sqft
Acres 0.021
Property Description
Welcome to 4306 Sandy Point, a captivating Craftsman townhome nestled in the serene confines of the gated Lake Acworth Village community. This charming residence offers a tranquil retreat from the hustle and bustle, while conveniently situated near schools, restaurants, and shopping centers.Boasting 3 bedrooms and 2.5 baths, this meticulously crafted home exudes comfort and style. The kitchen is adorned with stained cabinets, stone countertops, a convenient breakfast bar, and a cozy eat-in area, making it the perfect space for culinary creations and casual dining alike. Enter the inviting family room, where a warm fireplace beckons relaxation and gatherings with loved ones. The main level features stunning hardwood flooring, adding timeless elegance to the ambiance. Ascend to the upper level and discover the spacious master suite, complete with a luxurious soaking tub and a generously sized walk-in closet, providing a private sanctuary for rest and rejuvenation. Convenience meets functionality with the inclusion of a 1-car attached garage, ensuring easy access and secure parking. Experience the epitome of comfort and convenience at 4306 Sandy Point—a haven where modern amenities harmonize with timeless craftsmanship to create the ideal abode for your lifestyle.
Location
State GA
County Cobb
Lake Name None
Rooms
Bedroom Description Oversized Master
Other Rooms None
Basement None
Dining Room None
Interior
Interior Features Disappearing Attic Stairs, Entrance Foyer 2 Story, Walk-In Closet(s)
Heating Forced Air, Natural Gas
Cooling Ceiling Fan(s), Central Air
Flooring Carpet, Laminate
Fireplaces Number 1
Fireplaces Type Family Room
Window Features None
Appliance Dishwasher, Gas Oven, Microwave, Refrigerator
Laundry Upper Level
Exterior
Exterior Feature None
Garage Attached, Garage
Garage Spaces 1.0
Fence None
Pool None
Community Features Clubhouse, Dog Park, Gated, Homeowners Assoc, Near Schools, Near Shopping, Playground, Pool
Utilities Available Electricity Available, Natural Gas Available, Water Available
Waterfront Description None
View Other
Roof Type Composition
Street Surface Paved
Accessibility None
Handicap Access None
Porch Patio
Private Pool false
Building
Lot Description Level
Story Two
Foundation Slab
Sewer Public Sewer
Water Public
Architectural Style Townhouse, Traditional
Level or Stories Two
Structure Type Concrete
New Construction No
Construction Status Resale
Schools
Elementary Schools Mccall Primary/Acworth Intermediate
Middle Schools Barber
High Schools North Cobb
Others
Senior Community no
Restrictions false
Tax ID 20000702410
Ownership Fee Simple
Acceptable Financing Cash, Conventional, FHA, VA Loan
Listing Terms Cash, Conventional, FHA, VA Loan
Financing no
Special Listing Condition None
Read Less Info
Want to know what your home might be worth? Contact us for a FREE valuation!

Our team is ready to help you sell your home for the highest possible price ASAP

Bought with Keller Williams Realty Atlanta Partners
GET MORE INFORMATION




