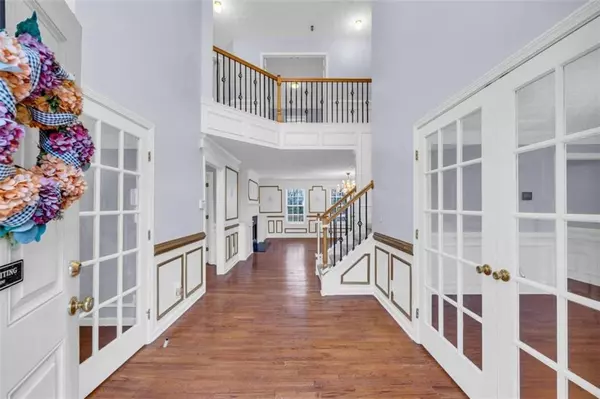For more information regarding the value of a property, please contact us for a free consultation.
Key Details
Sold Price $559,000
Property Type Single Family Home
Sub Type Single Family Residence
Listing Status Sold
Purchase Type For Sale
Square Footage 5,600 sqft
Price per Sqft $99
Subdivision Paper Mill
MLS Listing ID 7320109
Sold Date 08/23/24
Style Traditional
Bedrooms 6
Full Baths 5
Construction Status Resale
HOA Y/N No
Originating Board First Multiple Listing Service
Year Built 2003
Annual Tax Amount $5,782
Tax Year 2022
Lot Size 0.350 Acres
Acres 0.35
Property Description
Incredible Move In Ready Lawrenceville Home with so much attention to detail throughout! Updates and upgrades in 2023 include: new paint throughout with neutral colors, new granite counters, new roof, new smart HVAC. Spacious living on 3 levels with large living areas and bedrooms. Primary Bedroom features walk in closet, jetted tub, and separate space perfect for sitting area or nursery. Full finished Basement is ideal for in laws, teens, out of town guests, or potential to be rented as income producing apartment! Basement includes Full Kitchen, Family Room, Theater Room, Gym/Flex Space, Guest Rooms, and Full Bath. Great outdoor living space, great for relaxing at the end of the day or entertaining! A large deck across the back of the home and the basement level patio overlook a privacy fenced yard, complete with recently installed custom children's playground, custom sheds, custom pergola draped with growing grapes, plus mature fruit trees including peach, pear, apple, plum, persimmon and more! All of this in a lovely & well established neighborhood in the Central Gwinnett school district, with easy access to both I-85 and Hwy 316, and just minutes away from charming Downtown Lawrenceville shopping, dining, and community events. A wonderful place to call HOME!
Location
State GA
County Gwinnett
Lake Name None
Rooms
Bedroom Description Oversized Master,Sitting Room
Other Rooms Other, Outbuilding, Shed(s)
Basement Exterior Entry, Finished, Finished Bath, Full, Interior Entry
Main Level Bedrooms 1
Dining Room Separate Dining Room
Interior
Interior Features Bookcases, Double Vanity, Entrance Foyer, High Ceilings, High Ceilings 9 ft Lower, High Ceilings 9 ft Main, High Ceilings 9 ft Upper, Tray Ceiling(s), Walk-In Closet(s)
Heating Electric
Cooling Electric
Flooring Carpet, Ceramic Tile, Hardwood
Fireplaces Number 1
Fireplaces Type Gas Log
Window Features Storm Window(s)
Appliance Dishwasher, Microwave
Laundry Laundry Room
Exterior
Exterior Feature Private Yard
Garage Attached, Garage
Garage Spaces 2.0
Fence Back Yard, Privacy
Pool None
Community Features None
Utilities Available Underground Utilities
Waterfront Description None
View Trees/Woods
Roof Type Composition
Street Surface Paved
Accessibility None
Handicap Access None
Porch Deck, Patio
Total Parking Spaces 2
Private Pool false
Building
Lot Description Level, Private
Story Two
Foundation See Remarks
Sewer Public Sewer
Water Public
Architectural Style Traditional
Level or Stories Two
Structure Type Brick Front,Vinyl Siding
New Construction No
Construction Status Resale
Schools
Elementary Schools Jenkins
Middle Schools Jordan
High Schools Central Gwinnett
Others
Senior Community no
Restrictions false
Tax ID R5173 333
Ownership Fee Simple
Financing no
Special Listing Condition None
Read Less Info
Want to know what your home might be worth? Contact us for a FREE valuation!

Our team is ready to help you sell your home for the highest possible price ASAP

Bought with EXP Realty, LLC.
GET MORE INFORMATION




