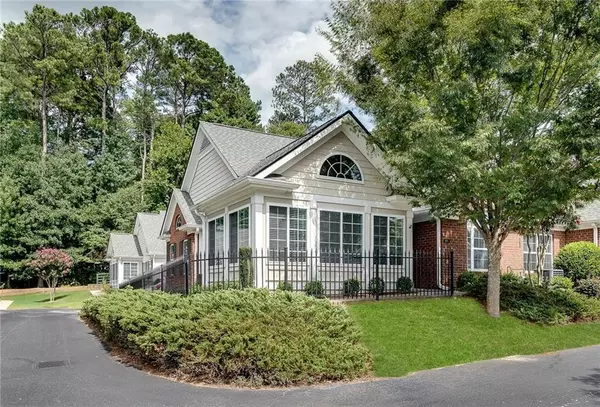For more information regarding the value of a property, please contact us for a free consultation.
Key Details
Sold Price $370,000
Property Type Condo
Sub Type Condominium
Listing Status Sold
Purchase Type For Sale
Square Footage 1,769 sqft
Price per Sqft $209
Subdivision Orchards At Sugarloaf Parc
MLS Listing ID 7438746
Sold Date 09/13/24
Style Traditional
Bedrooms 3
Full Baths 2
Construction Status Resale
HOA Fees $4,860
HOA Y/N Yes
Originating Board First Multiple Listing Service
Year Built 2006
Annual Tax Amount $4,085
Tax Year 2022
Lot Size 435 Sqft
Acres 0.01
Property Description
This home is move-in ready and bursting with charm! Freshly painted with newer flooring, a roof, and a hot water heater, this 3-bedroom, 2-bath (or 2 bedroom and office set up- your choice) beauty has a welcoming split bedroom layout. The open concept flows from the family room and dining area straight into the kitchen, making it perfect for gatherings. The spacious sunroom and a bonus office/studio space are great for hobbies or work-from-home needs. The master suite on the main level features a double vanity, walk-in closet, and separate shower area. The home is perched slightly higher than most, giving you added privacy and a great view. With loads of natural light pouring in through the abundance of windows, you'll feel right at home in this peaceful community that offers a clubhouse, pool, and exercise facility. Take a stroll around the neighborhood or hop onto I-85 for easy access to dining and shopping. This is a 55plus Adult Community. Call your agent for your showing today.
Location
State GA
County Gwinnett
Lake Name None
Rooms
Bedroom Description Master on Main,Split Bedroom Plan
Other Rooms None
Basement None
Main Level Bedrooms 3
Dining Room Great Room, Open Concept
Interior
Interior Features Double Vanity, Entrance Foyer, High Ceilings, High Ceilings 9 ft Lower, High Ceilings 9 ft Main, High Ceilings 9 ft Upper, Walk-In Closet(s)
Heating Central, Natural Gas
Cooling Ceiling Fan(s), Central Air
Flooring Carpet, Laminate
Fireplaces Number 1
Fireplaces Type Family Room
Window Features Double Pane Windows,Insulated Windows,Window Treatments
Appliance Dishwasher, Disposal, Gas Water Heater, Microwave, Refrigerator
Laundry Laundry Room, Main Level
Exterior
Exterior Feature Lighting
Garage Attached, Garage, Garage Door Opener, Garage Faces Rear, Garage Faces Side
Garage Spaces 2.0
Fence Front Yard
Pool None
Community Features Clubhouse, Fitness Center, Homeowners Assoc, Near Public Transport, Pool, Sidewalks, Street Lights
Utilities Available Cable Available, Electricity Available, Natural Gas Available, Sewer Available, Underground Utilities, Water Available
Waterfront Description None
View Other
Roof Type Composition
Street Surface Paved
Accessibility Accessible Approach with Ramp
Handicap Access Accessible Approach with Ramp
Porch None
Total Parking Spaces 2
Private Pool false
Building
Lot Description Corner Lot, Sidewalk, Street Lights
Story One
Foundation Slab
Sewer Public Sewer
Water Public
Architectural Style Traditional
Level or Stories One
Structure Type Brick,Brick Front
New Construction No
Construction Status Resale
Schools
Elementary Schools Jackson - Gwinnett
Middle Schools Northbrook
High Schools Peachtree Ridge
Others
HOA Fee Include Maintenance Structure,Pest Control,Termite,Trash,Water
Senior Community yes
Restrictions true
Tax ID R7072 496
Ownership Condominium
Financing no
Special Listing Condition None
Read Less Info
Want to know what your home might be worth? Contact us for a FREE valuation!

Our team is ready to help you sell your home for the highest possible price ASAP

Bought with Keller Williams Realty Atlanta Partners
GET MORE INFORMATION




