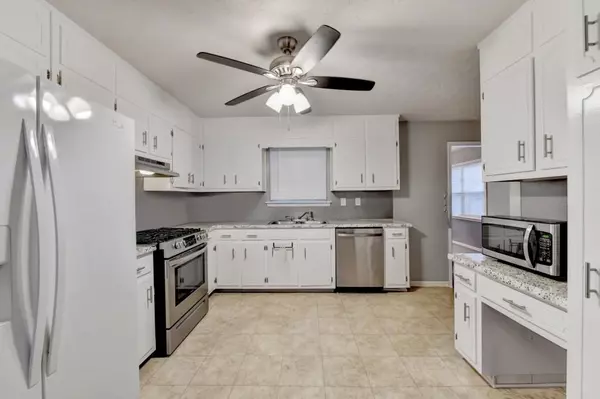For more information regarding the value of a property, please contact us for a free consultation.
Key Details
Sold Price $392,000
Property Type Single Family Home
Sub Type Single Family Residence
Listing Status Sold
Purchase Type For Sale
Square Footage 2,259 sqft
Price per Sqft $173
Subdivision Northcrest Acres
MLS Listing ID 7411156
Sold Date 10/21/24
Style Ranch
Bedrooms 4
Full Baths 2
Construction Status Resale
HOA Y/N No
Originating Board First Multiple Listing Service
Year Built 1983
Annual Tax Amount $4,055
Tax Year 2023
Lot Size 1.200 Acres
Acres 1.2
Property Description
Excitement awaits you with this refreshed price. Discover your own slice of paradise in the esteemed Mountain View school district with this charming ranch-style home. Nestled on a picturesque acre of land that borders a tranquil wooded area, this sprawling residence boasts a versatile floor plan featuring an unfinished basement and a bonus room, offering ample space for customization to suit your lifestyle. Entertain friends and family in style with amenities such as an inviting above-ground pool and a cozy fire pit area, perfect for gathering under the stars. The home has been meticulously updated with a new roof, stainless steel appliances, newer HVAC system, and new light fixtures and ceiling fans throughout. Convenience meets practicality with additional parking available alongside leading to the garage in the basement, ensuring plenty of room for vehicles and storage. Embrace the opportunity to personalize this home with your unique finishing touches and transform it into your dream haven. Don't miss out on this rare opportunity to own a property that combines comfort, style, and the tranquility of natural surroundings. Schedule your showing today and envision the endless possibilities that await you in this Mountain View gem. NO HOA and protected wooded privacy in the back.
Property sold "as is".
Location
State GA
County Gwinnett
Lake Name None
Rooms
Bedroom Description Master on Main
Other Rooms None
Basement Boat Door, Crawl Space, Driveway Access, Partial, Unfinished
Main Level Bedrooms 4
Dining Room Separate Dining Room
Interior
Interior Features High Speed Internet
Heating Forced Air, Natural Gas
Cooling Ceiling Fan(s), Central Air
Flooring Carpet, Vinyl
Fireplaces Number 1
Fireplaces Type Gas Starter, Great Room
Window Features Double Pane Windows
Appliance Dryer, Gas Oven, Gas Range, Gas Water Heater, Microwave, Range Hood, Refrigerator, Self Cleaning Oven, Washer
Laundry Laundry Room, Main Level
Exterior
Exterior Feature Courtyard, Private Yard
Garage Driveway, Garage, Kitchen Level, Level Driveway
Garage Spaces 2.0
Fence Back Yard, Chain Link, Fenced
Pool Above Ground
Community Features None
Utilities Available Other
Waterfront Description None
View Trees/Woods
Roof Type Shingle
Street Surface Paved
Accessibility None
Handicap Access None
Porch Deck
Total Parking Spaces 3
Private Pool false
Building
Lot Description Creek On Lot, Front Yard, Level
Story One
Foundation Brick/Mortar
Sewer Septic Tank
Water Public
Architectural Style Ranch
Level or Stories One
Structure Type Cement Siding,Stone
New Construction No
Construction Status Resale
Schools
Elementary Schools Woodward Mill
Middle Schools Twin Rivers
High Schools Mountain View
Others
Senior Community no
Restrictions false
Tax ID R7064 031
Ownership Fee Simple
Acceptable Financing Cash, Conventional, FHA, VA Loan
Listing Terms Cash, Conventional, FHA, VA Loan
Financing no
Special Listing Condition None
Read Less Info
Want to know what your home might be worth? Contact us for a FREE valuation!

Our team is ready to help you sell your home for the highest possible price ASAP

Bought with Keller Williams Realty Atlanta Partners
GET MORE INFORMATION




